|
|
Courtesy of Yang Fan, Yan Haijun of Mozaic Realty Group
|
|
|
|
|
|
|
|
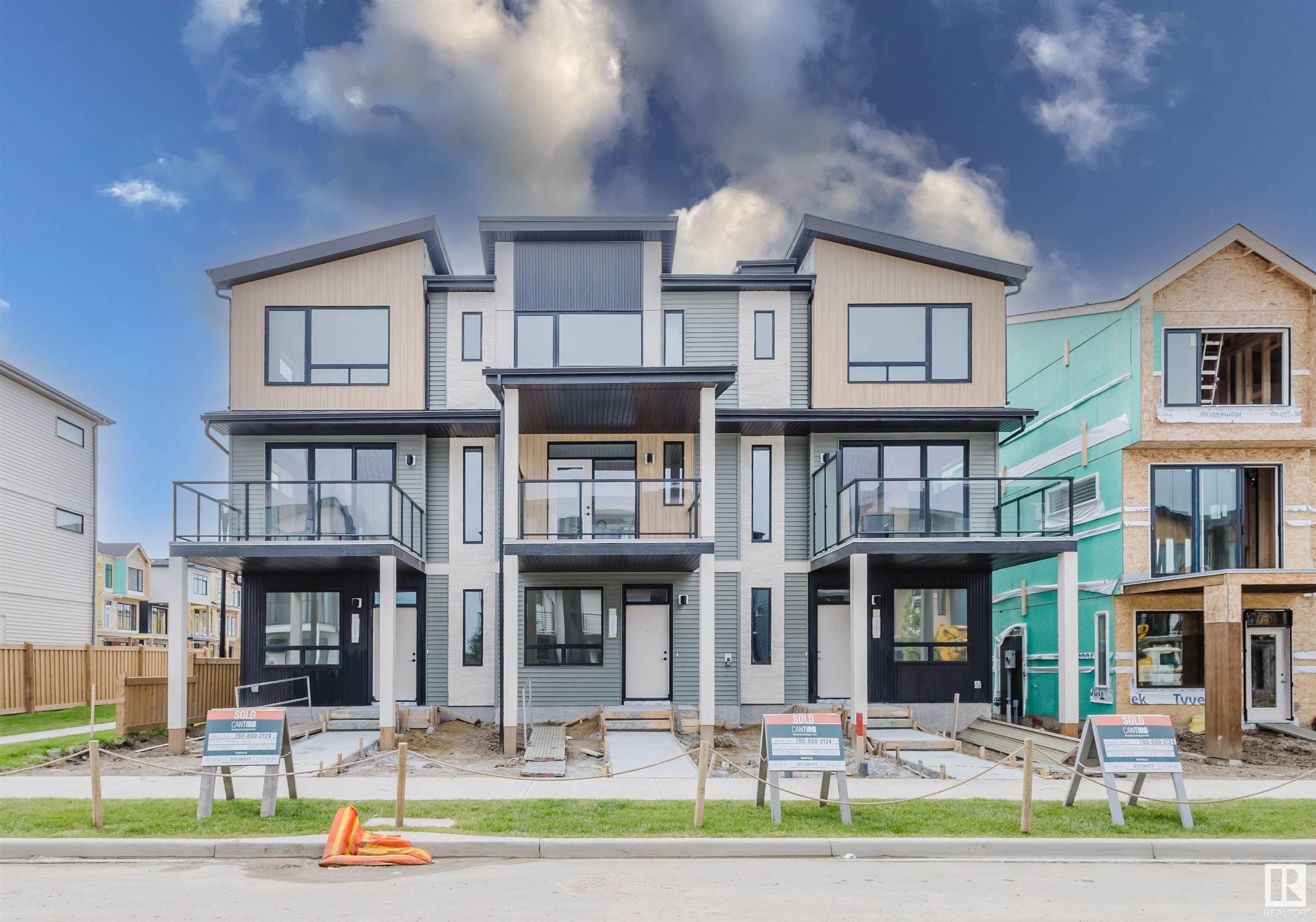 |
|
|
|
|
|
|
|
|
|
Welcome to this BRAND NEW sleek & stylish NO CONDO FEE townhome located in prestigious Riverstead at Keswick! Built by Cantiro Homes, featuring Metro Distinct 16 model & West Coast Fusion el...
View Full Comments
|
|
|
|
|
|
Courtesy of Jeong Tim of RE/MAX River City
|
|
|
|
|
|
|
|
 |
|
|
|
|
|
|
|
|
|
Welcome to this bright and modern 3-bedroom, 2.5-bath home offering nearly 1,400 sq ft of stylish living space. The open-concept layout includes a versatile upstairs den/flex room and conven...
View Full Comments
|
|
|
|
|
|
Courtesy of Karout Wally of Royal Lepage Arteam Realty
|
|
|
|
|
|
|
|
 |
|
|
|
|
MLS® System #: E4436795
Address: 1275 KESWICK Drive
Size: 1279 sq. ft.
Days on Website:
ACCESS Days on Website
|
|
|
|
|
|
|
|
|
|
|
NO CONDO FEES and AMAZING VALUE! You read that right welcome to this brand new townhouse unit the "Georgia" Built by StreetSide Developments and is located in one of Edmonton's newest premie...
View Full Comments
|
|
|
|
|
|
Courtesy of Karout Wally of Royal Lepage Arteam Realty
|
|
|
|
|
|
|
|
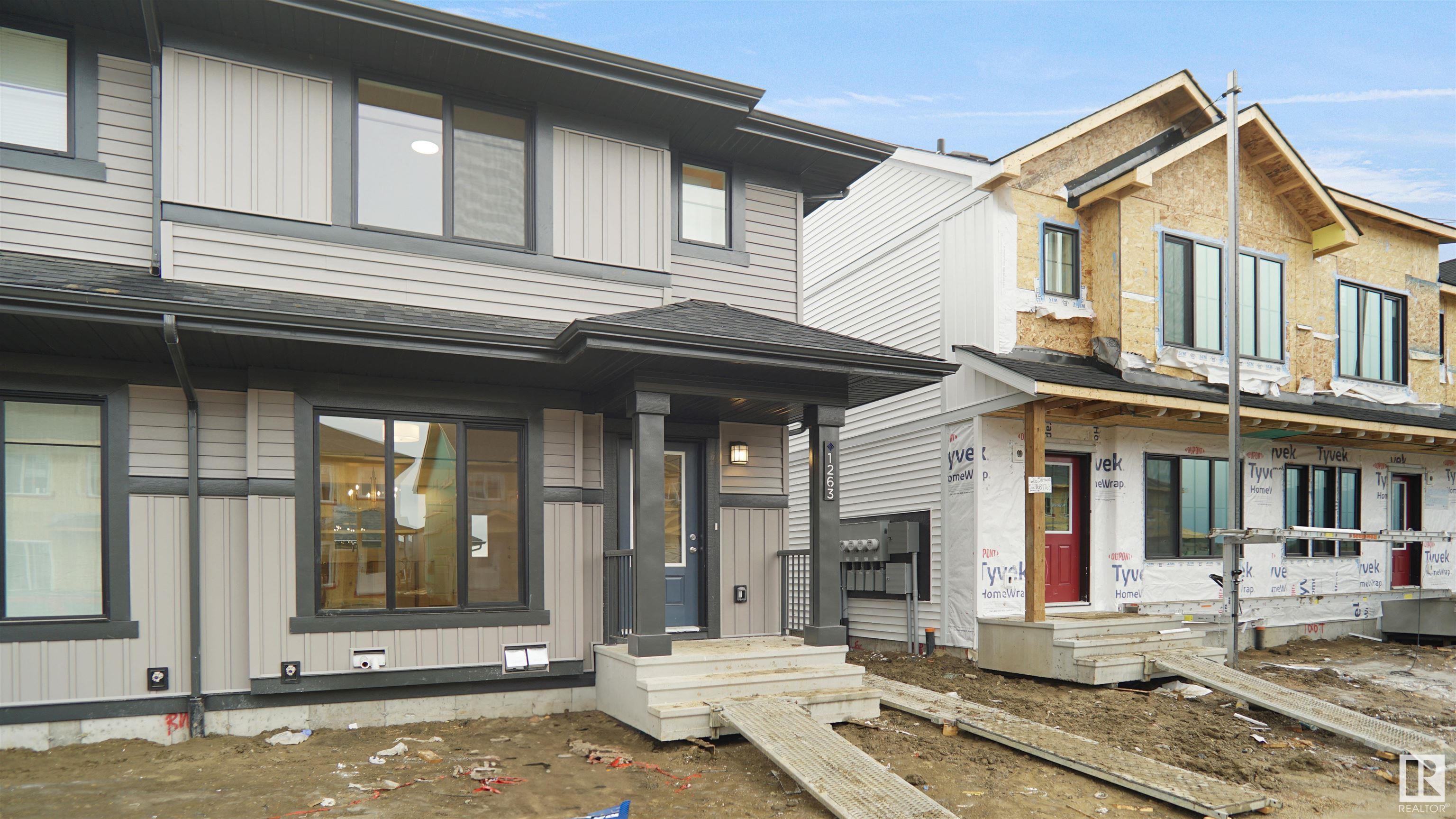 |
|
|
|
|
MLS® System #: E4450435
Address: 1277 KESWICK Drive
Size: 1279 sq. ft.
Days on Website:
ACCESS Days on Website
|
|
|
|
|
|
|
|
|
|
|
NO CONDO FEES and AMAZING VALUE! You read that right welcome to this brand new townhouse unit the "Georgia" Built by StreetSide Developments and is located in one of Edmonton's newest premie...
View Full Comments
|
|
|
|
|
|
Courtesy of Georgi Fadi of MaxWell Polaris
|
|
|
|
|
|
|
|
 |
|
|
|
|
MLS® System #: E4451419
Address: 1332 Keswick Drive
Size: 1455 sq. ft.
Days on Website:
ACCESS Days on Website
|
|
|
|
|
|
|
|
|
|
|
Modern middle unit townhome in Keswick with a detached double garage--just steps from parks, trails, and amenities. Enjoy an open-concept main floor with quartz countertops, full-height back...
View Full Comments
|
|
|
|
|
|
Courtesy of Ju Park Moon of The E Group Real Estate
|
|
|
|
|
|
|
|
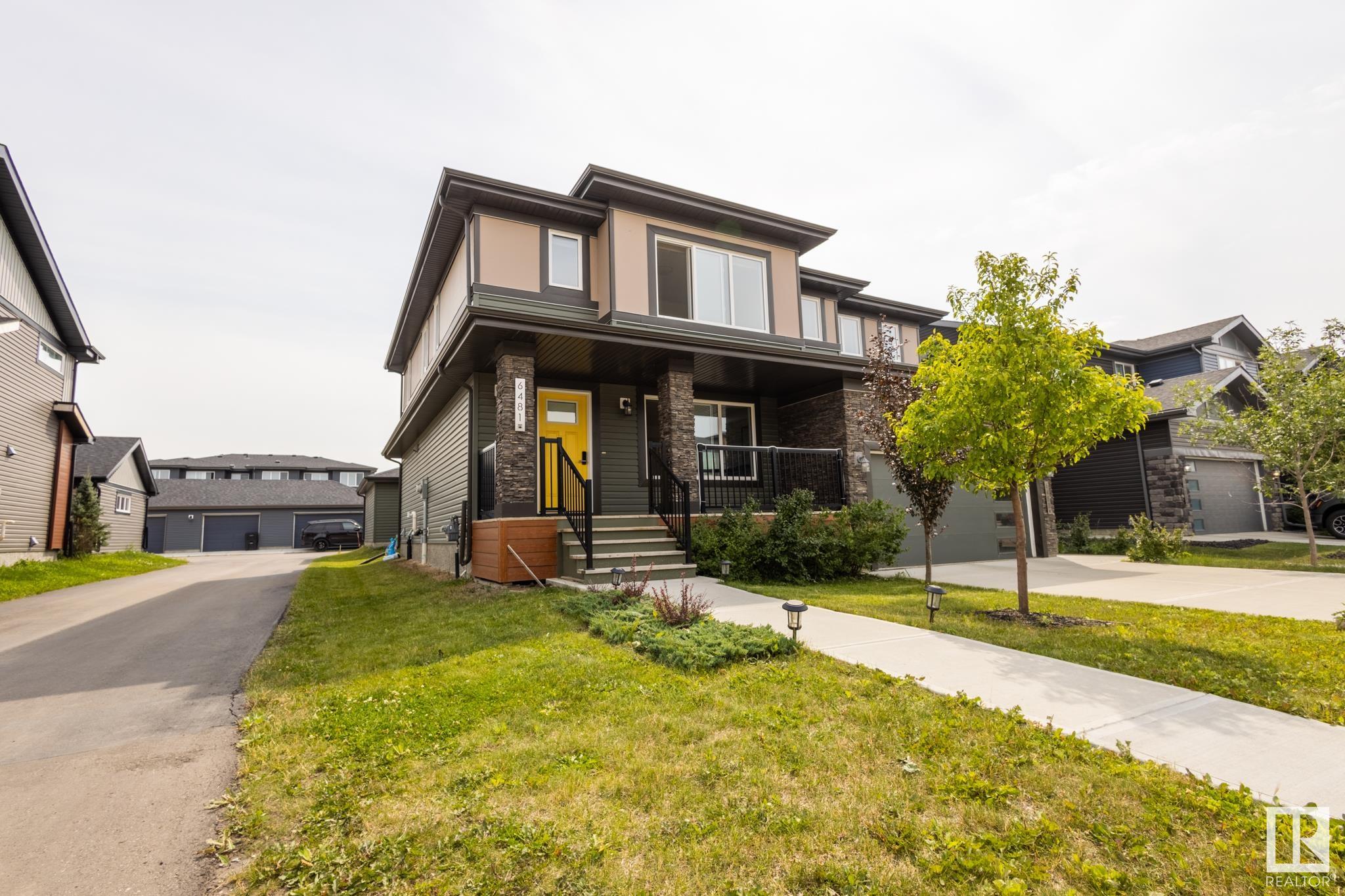 |
|
|
|
|
|
|
|
|
|
Welcome to this modern and spacious duplex offering nearly 1,400 sq ft of well-designed living space in one of Southwest Edmonton's most desirable neighborhoods. The open-concept main floor ...
View Full Comments
|
|
|
|
|
|
Courtesy of Ayoade Treasure of Sterling Real Estate
|
|
|
|
|
|
|
|
 |
|
|
|
|
MLS® System #: E4447156
Address: 7615 KORULUK Place
Size: 1475 sq. ft.
Days on Website:
ACCESS Days on Website
|
|
|
|
|
|
|
|
|
|
|
Looking for a perfect home with a spacious floorplan, exquisite stainless steel appliances and beautiful lush outdoor greenery? Look no further! This elegant single family home is an ideal ...
View Full Comments
|
|
|
|
|
|
Courtesy of Melnychuk Michael of Century 21 All Stars Realty Ltd
|
|
|
|
|
|
|
|
 |
|
|
|
|
MLS® System #: E4447662
Address: 1282 KESWICK Drive
Size: 1626 sq. ft.
Days on Website:
ACCESS Days on Website
|
|
|
|
|
|
|
|
|
|
|
Located in the heart of Windermere, Keswick Landing is a thriving new community that embodies style, value and location. You can your family can enjoy the benefits of a community that contin...
View Full Comments
|
|
|
|
|
|
Courtesy of Karout Wally of Royal Lepage Arteam Realty
|
|
|
|
|
|
|
|
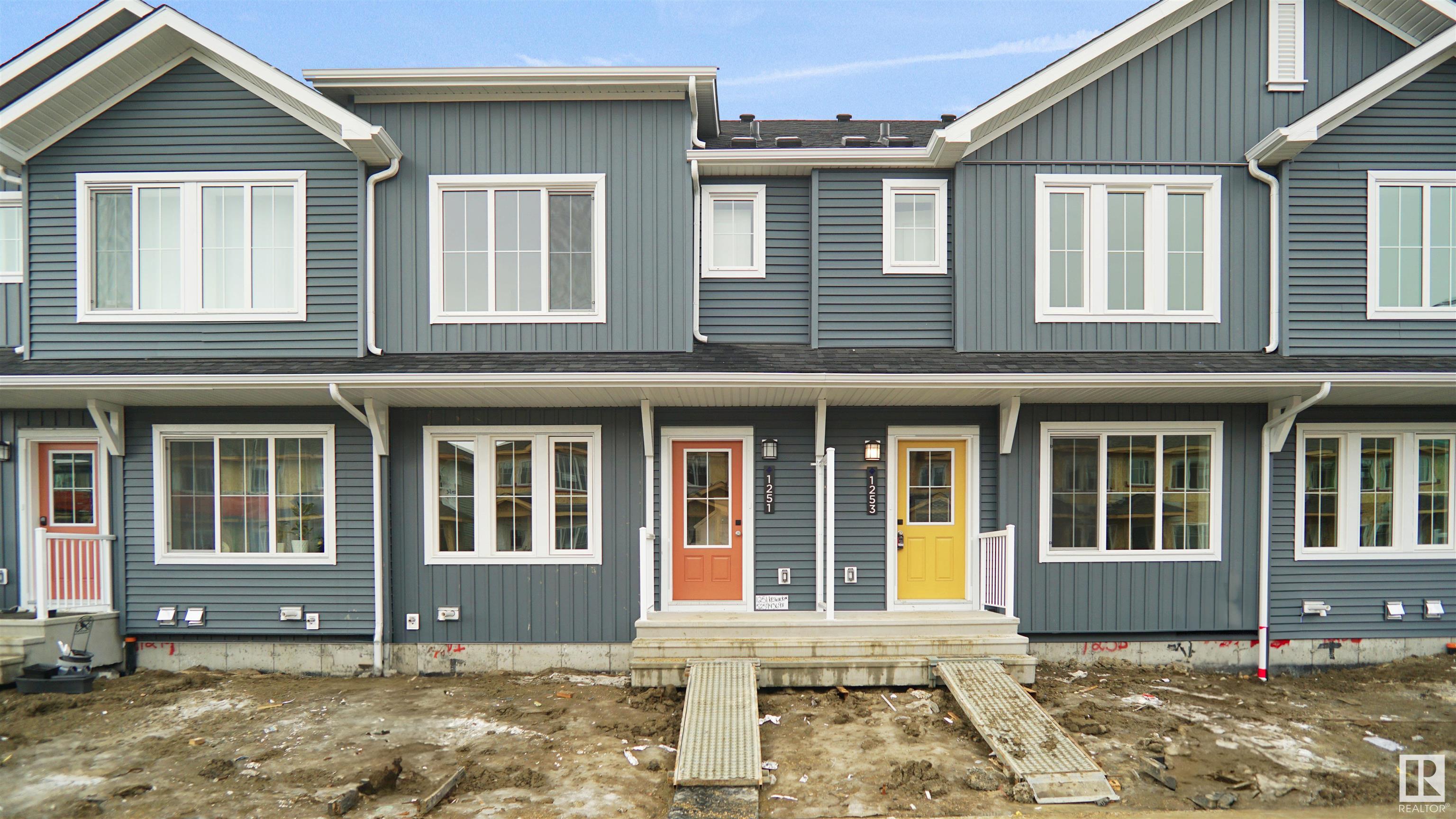 |
|
|
|
|
MLS® System #: E4450436
Address: 1299 KESWICK Drive
Size: 1207 sq. ft.
Days on Website:
ACCESS Days on Website
|
|
|
|
|
|
|
|
|
|
|
NO CONDO FEES and AMAZING VALUE! You read that right welcome to this brand new townhouse unit the "Bentley" Built by StreetSide Developments and is located in one of Edmonton's newest premie...
View Full Comments
|
|
|
|
|
|
Courtesy of Karout Wally of Royal Lepage Arteam Realty
|
|
|
|
|
|
|
|
 |
|
|
|
|
MLS® System #: E4436378
Address: 1206 Keswick Drive
Size: 1389 sq. ft.
Days on Website:
ACCESS Days on Website
|
|
|
|
|
|
|
|
|
|
|
Welcome to the "Dakota" built by the award-winning builder Pacesetter homes and is located in the heart of Keswick Landing and only steps from the new provincial park. Once you enter the hom...
View Full Comments
|
|
|
|
|
|
Courtesy of Karout Wally of Royal Lepage Arteam Realty
|
|
|
|
|
|
|
|
 |
|
|
|
|
MLS® System #: E4436387
Address: 1208 Keswick Drive
Size: 1428 sq. ft.
Days on Website:
ACCESS Days on Website
|
|
|
|
|
|
|
|
|
|
|
Welcome to the "Phoenix" built by the award-winning builder Pacesetter homes and is located in the heart of Keswick Landing. Once you enter the home you are greeted by luxury vinyl plank flo...
View Full Comments
|
|
|
|
|
|
|
|
|
Courtesy of Karout Wally of Royal Lepage Arteam Realty
|
|
|
|
|
|
|
|
 |
|
|
|
|
MLS® System #: E4439252
Address: 1210 Keswick Drive
Size: 1389 sq. ft.
Days on Website:
ACCESS Days on Website
|
|
|
|
|
|
|
|
|
|
|
Welcome to the "Dakota" built by the award-winning builder Pacesetter homes and is located in the heart of Keswick Landing and only steps from the new provincial park. Once you enter the hom...
View Full Comments
|
|
|
|
|
|
Courtesy of Karout Wally of Royal Lepage Arteam Realty
|
|
|
|
|
|
|
|
 |
|
|
|
|
MLS® System #: E4439264
Address: 4519 Kinsella Link
Size: 1389 sq. ft.
Days on Website:
ACCESS Days on Website
|
|
|
|
|
|
|
|
|
|
|
Welcome to the "Dakota" built by the award-winning builder Pacesetter homes and is located in the heart of Keswick Landing and only steps from the new provincial park. Once you enter the hom...
View Full Comments
|
|
|
|
|
|
Courtesy of Karout Wally of Royal Lepage Arteam Realty
|
|
|
|
|
|
|
|
 |
|
|
|
|
MLS® System #: E4439267
Address: 4517 Kinsella Link
Size: 1385 sq. ft.
Days on Website:
ACCESS Days on Website
|
|
|
|
|
|
|
|
|
|
|
Welcome to the "Dakota" built by the award-winning builder Pacesetter homes and is located in the heart of Keswick Landing and only steps from the new provincial park. Once you enter the hom...
View Full Comments
|
|
|
|
|
|
Courtesy of Fahmy George, Chen Bin of Mozaic Realty Group
|
|
|
|
|
|
|
|
 |
|
|
|
|
MLS® System #: E4447744
Address: 1333 Keswick Drive
Size: 1506 sq. ft.
Days on Website:
ACCESS Days on Website
|
|
|
|
|
|
|
|
|
|
|
Discover Your Dream Home in Keswick. This stunning 3-bedroom, 2.5-bathroom townhome seamlessly blends style and functionality. The main floor boasts 9' ceilings and a convenient half bath, p...
View Full Comments
|
|
|
|
|
|
Courtesy of Fahmy George, Chen Bin of Mozaic Realty Group
|
|
|
|
|
|
|
|
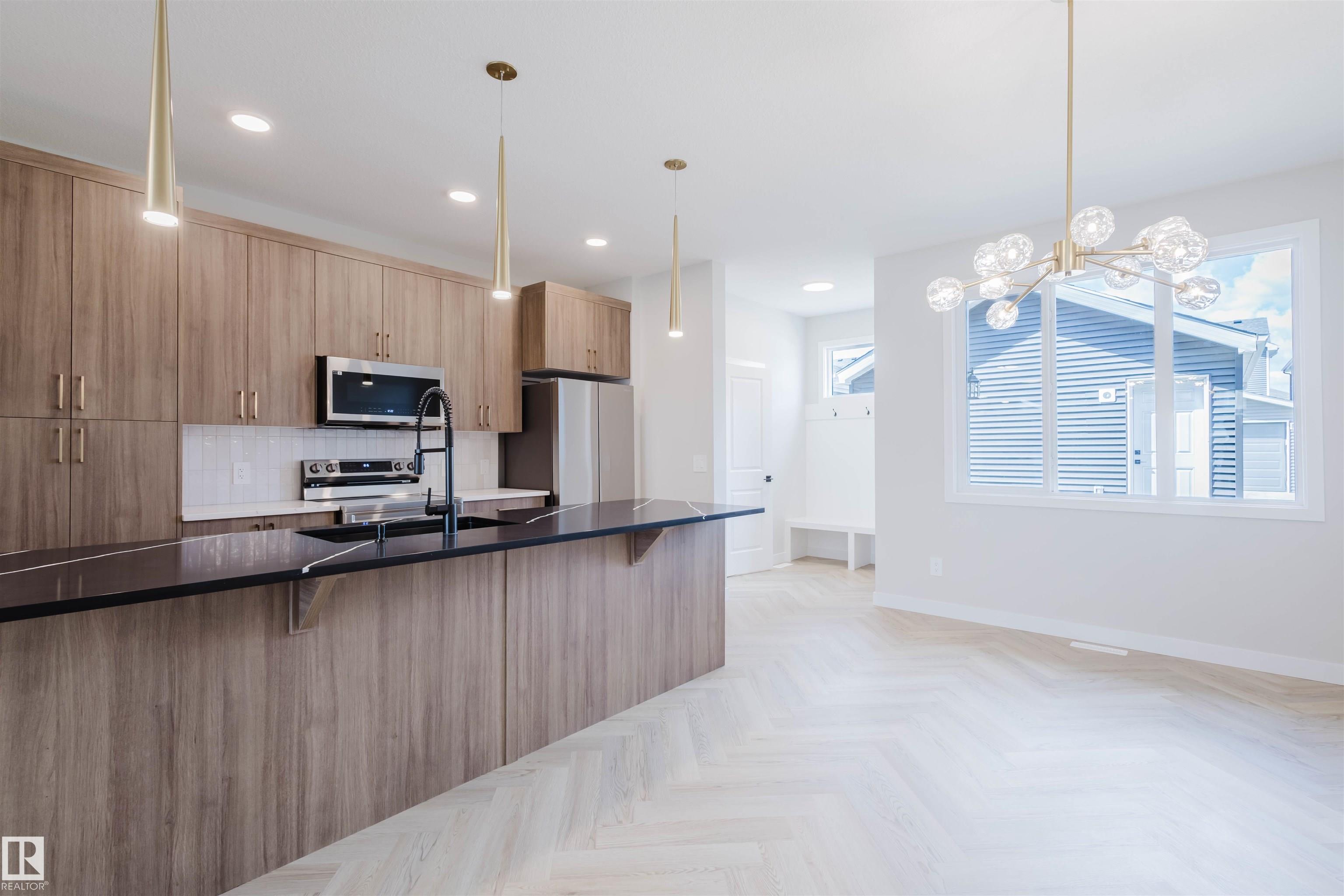 |
|
|
|
|
MLS® System #: E4452321
Address: 1334 Keswick Drive
Size: 1506 sq. ft.
Days on Website:
ACCESS Days on Website
|
|
|
|
|
|
|
|
|
|
|
Discover Your Dream Home in Keswick. This stunning 3-bedroom, 2.5-bathroom townhome seamlessly blends style and functionality. The main floor boasts 9' ceilings and a convenient half bath, p...
View Full Comments
|
|
|
|
|
|
Courtesy of Georgi Fadi of MaxWell Polaris
|
|
|
|
|
|
|
|
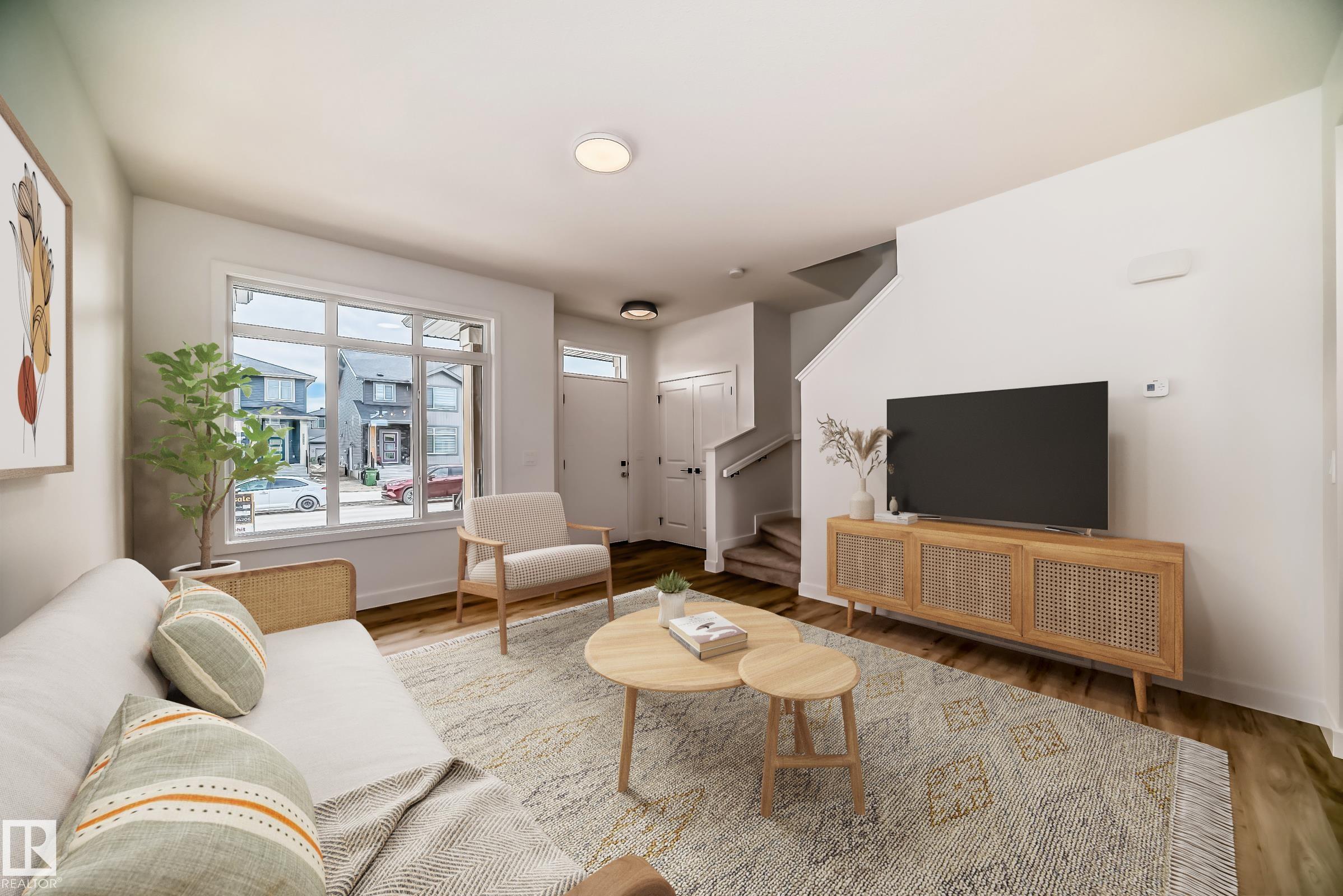 |
|
|
|
|
MLS® System #: E4453501
Address: 1327 Keswick Drive
Size: 1448 sq. ft.
Days on Website:
ACCESS Days on Website
|
|
|
|
|
|
|
|
|
|
|
Modern END unit 3plex in Keswick with a detached double garage, seperate side entrance & NO CONDO FEES--just steps from parks, trails, and amenities. Enjoy an open-concept main floor with qu...
View Full Comments
|
|
|
|
|
|
Courtesy of Thomas Jason of Royal Lepage Summit Realty
|
|
|
|
|
|
|
|
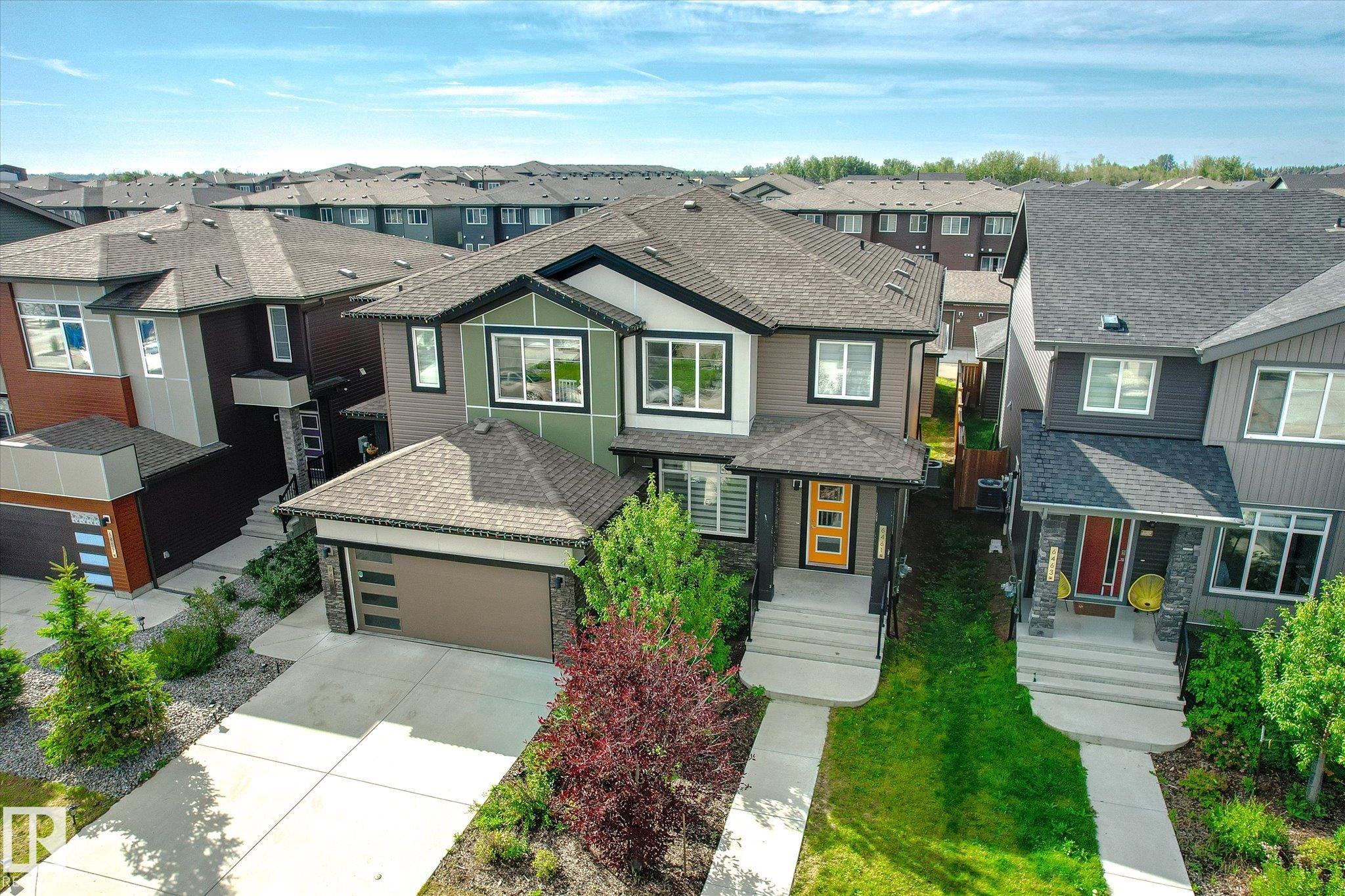 |
|
|
|
|
|
|
|
|
|
Super spacious duplex with double garage in Keswick is ready for a new family! Open floorplan welcomes you in with luxury vinyl plank flooring. The two tone kitchen has ample cabinets and ...
View Full Comments
|
|
|
|
|
|
Courtesy of Anne Chisholm Leigh of Signature Edge Realty International
|
|
|
|
|
|
|
|
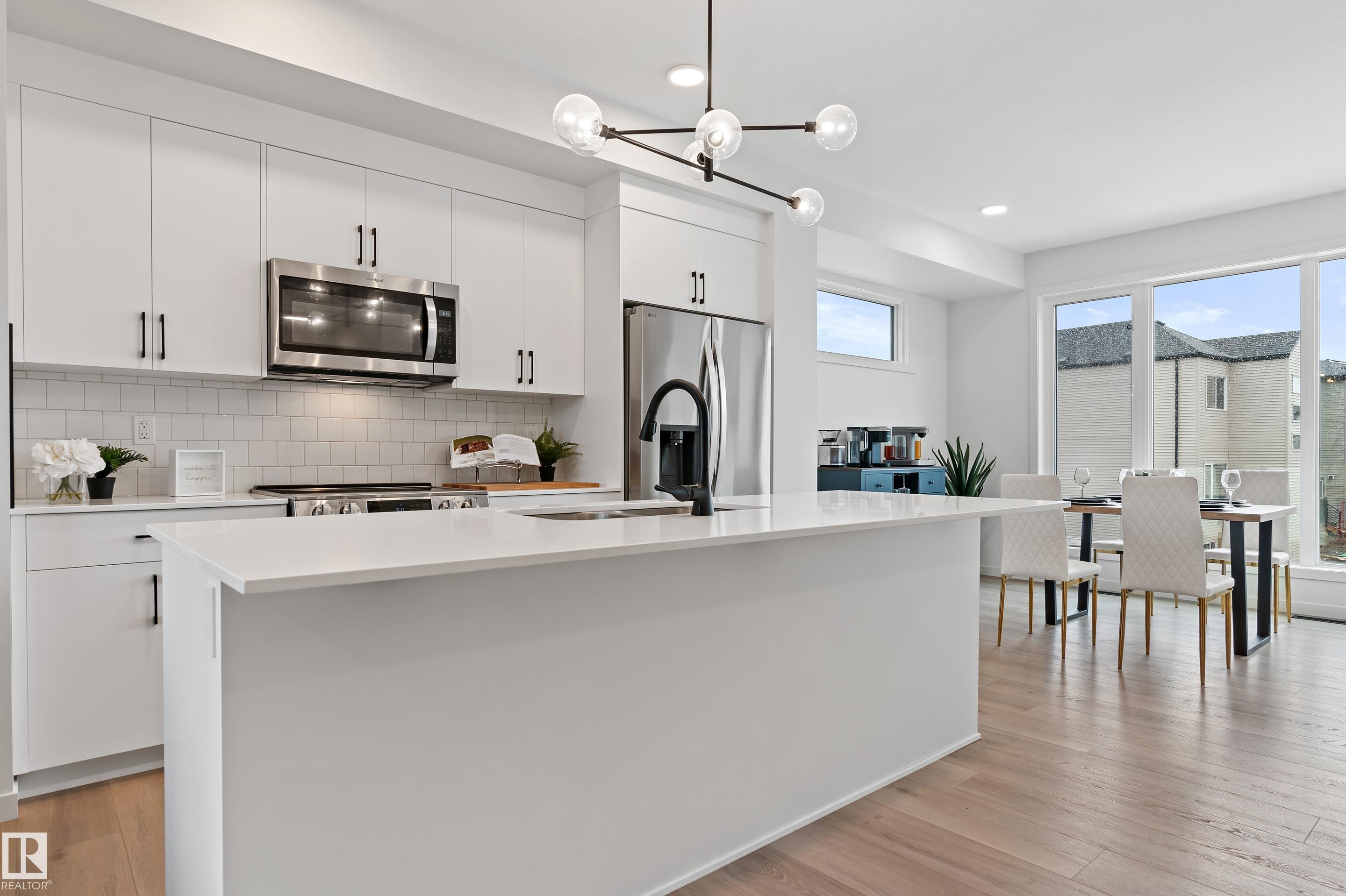 |
|
|
|
|
|
|
|
|
|
Welcome home to this STUNNING END-UNIT townhome in Riverstead at Keswick, steps from the North Saskatchewan River. Located in one of Edmonton's most HIGHLY DESIRABLE neighbourhoods, this 3-b...
View Full Comments
|
|
|
|
|
|
Courtesy of Karout Wally of Royal Lepage Arteam Realty
|
|
|
|
|
|
|
|
 |
|
|
|
|
MLS® System #: E4436393
Address: 1214 Keswick Drive
Size: 1649 sq. ft.
Days on Website:
ACCESS Days on Website
|
|
|
|
|
|
|
|
|
|
|
Welcome to the "Brooklyn" built by the award-winning builder Pacesetter homes and is located in the heart of South West Edmonton's newest communities of Keswick Landing. Keswick is located j...
View Full Comments
|
|
|
|
|
|
Courtesy of Karout Wally of Royal Lepage Arteam Realty
|
|
|
|
|
|
|
|
 |
|
|
|
|
MLS® System #: E4439257
Address: 1212 Keswick Drive
Size: 1428 sq. ft.
Days on Website:
ACCESS Days on Website
|
|
|
|
|
|
|
|
|
|
|
Welcome to the "Phoenix" built by the award-winning builder Pacesetter homes and is located in the heart of Keswick Landing. Once you enter the home you are greeted by luxury vinyl plank flo...
View Full Comments
|
|
|
|
|
|
|
|
|
Courtesy of Sarafinchan Madeline, Vladicka Caleb of Jayman Realty (Edm.) Inc
|
|
|
|
|
|
|
|
 |
|
|
|
|
MLS® System #: E4445314
Address: 4523 Kinsella Link
Size: 1250 sq. ft.
Days on Website:
ACCESS Days on Website
|
|
|
|
|
|
|
|
|
|
|
The Brady 18 by Jayman BUILT offers Jaymans Core Performance features - SOLAR, triple pane windows, tankless hot water system and HRV with high efficiency furnace. All this plus included st...
View Full Comments
|
|
|
|
|
|
Courtesy of Kim Yoon of MaxWell Polaris
|
|
|
|
|
|
|
|
 |
|
|
|
|
MLS® System #: E4441242
Address: 7460 Klapstein Crescent
Size: 1273 sq. ft.
Days on Website:
ACCESS Days on Website
|
|
|
|
|
|
|
|
|
|
|
* Welcome to the Metro Aspire 18 from award winning CANTIRO HOMES! This stylish home is a 1273 sq ft rear-lane single family home featuring 3 beds and 2.5 baths thoughtfully designed for mod...
View Full Comments
|
|
|
|
|
|
Courtesy of Han Henry of Century 21 Masters
|
|
|
|
|
|
|
|
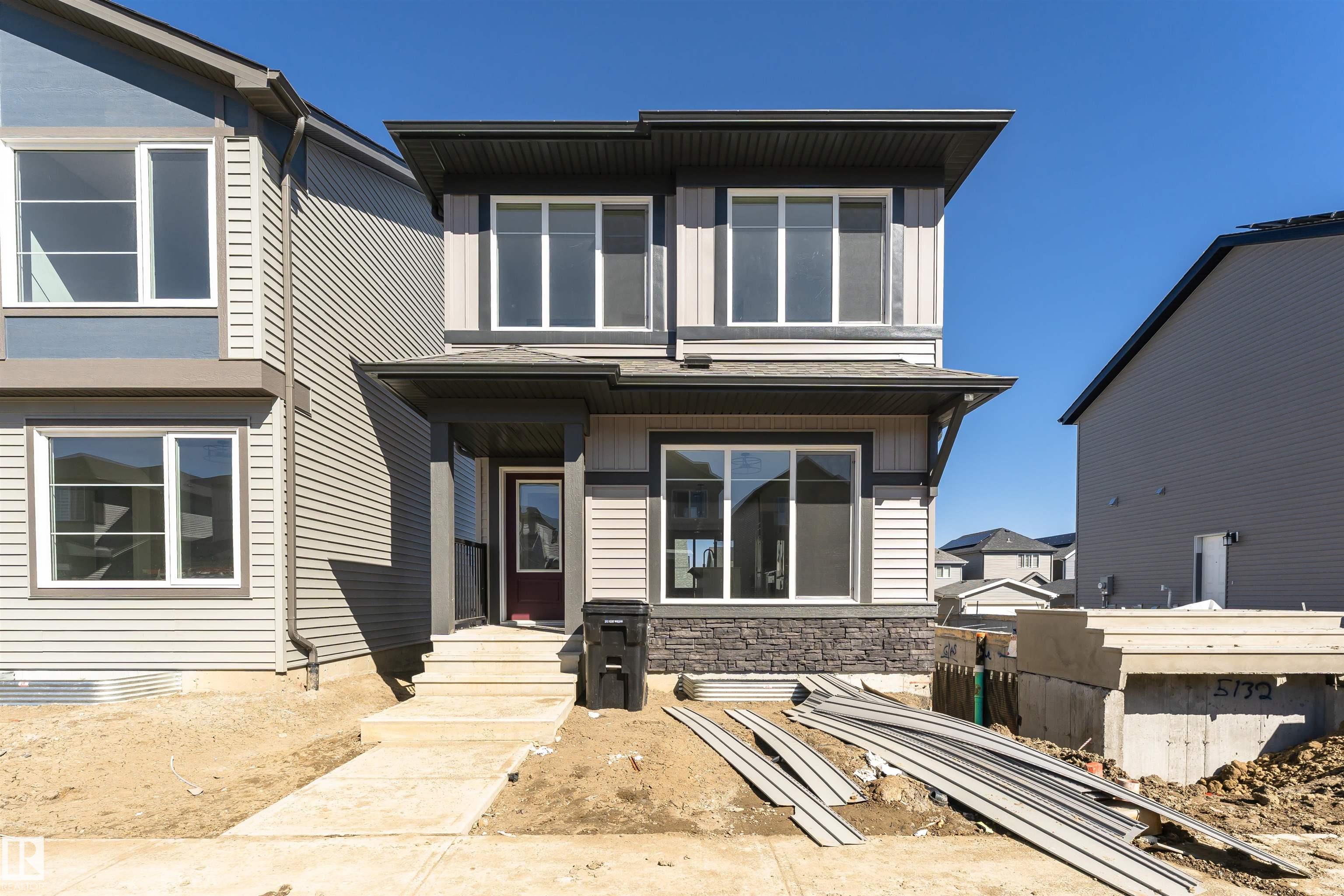 |
|
|
|
|
|
|
|
|
|
Welcome to this stunning 1,387 sq ft, 3-bedroom, 2.5-bathroom newly built home nestled in the heart of the Keswick Area. As you step inside, you're greeted by elegant luxury vinyl plank floo...
View Full Comments
|
|
|
|
|
|
Courtesy of Plach Michelle of HonestDoor Inc
|
|
|
|
|
|
|
|
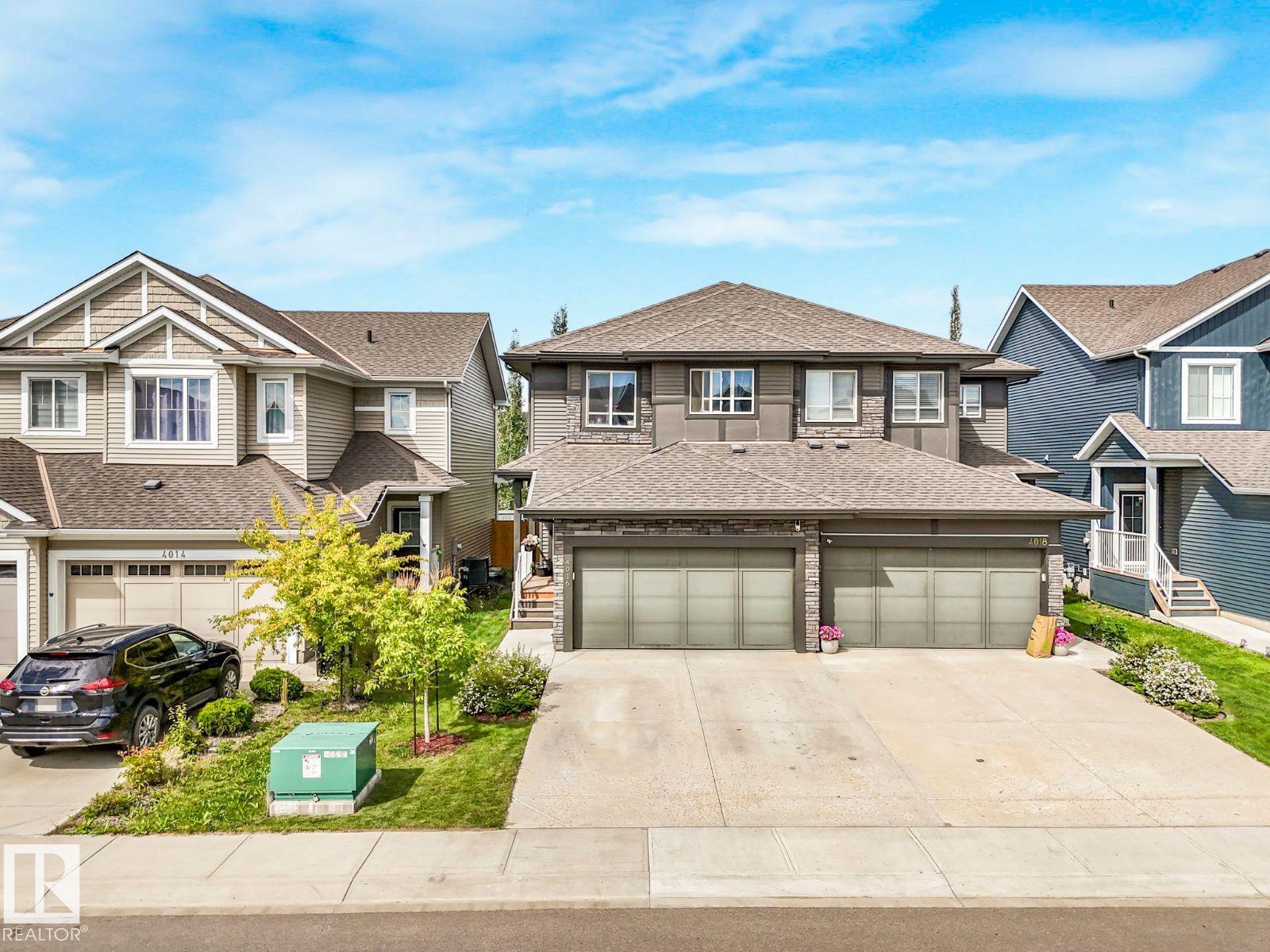 |
|
|
|
|
|
|
|
|
|
Visit the Listing Brokerage (and/or listing REALTOR©) website to obtain additional information. Discover this stunning duplex home, crafted for your growing family. Its open-concept layout ...
View Full Comments
|
|
|
|
|


 Why Sell With Me ?
Why Sell With Me ?